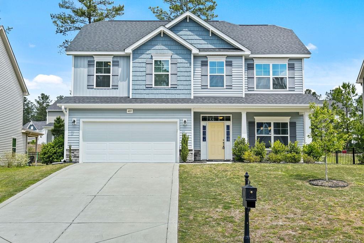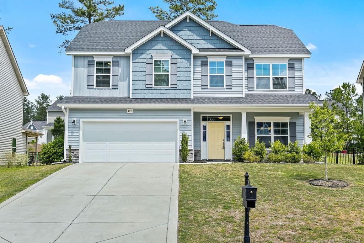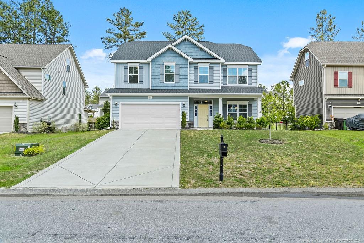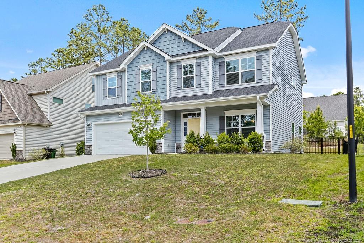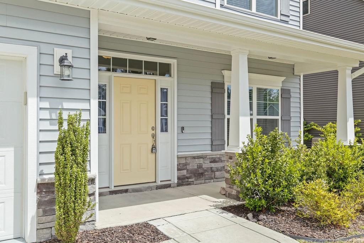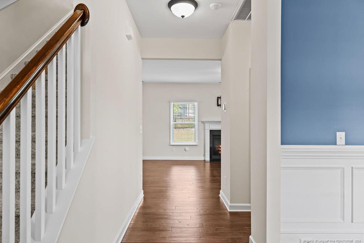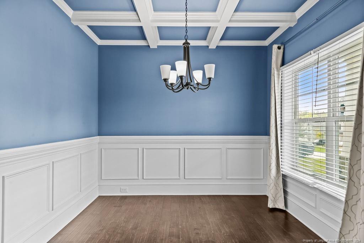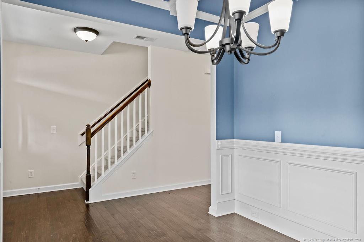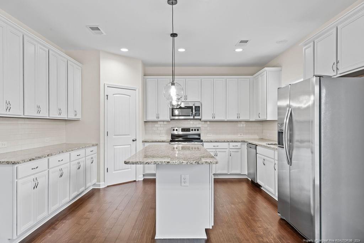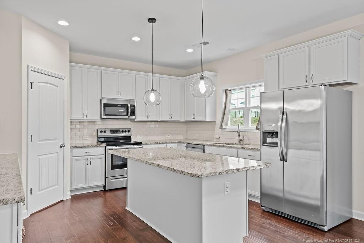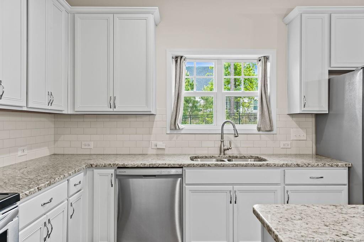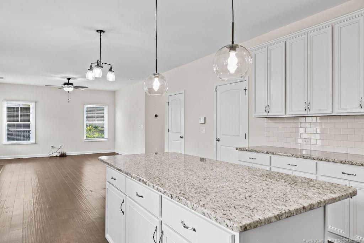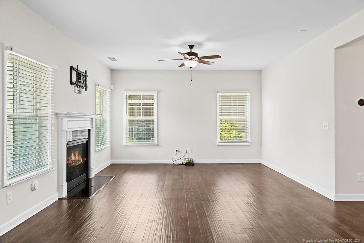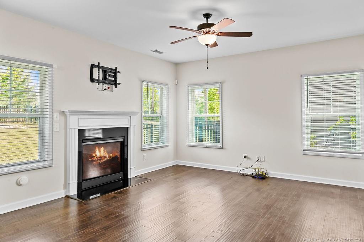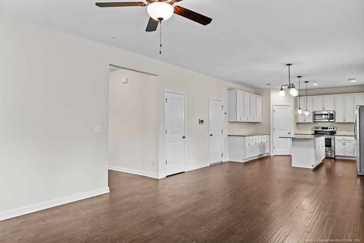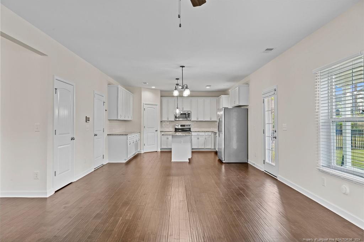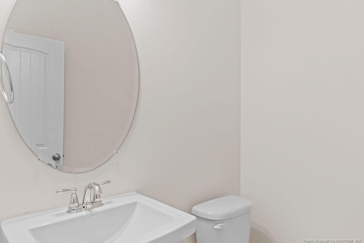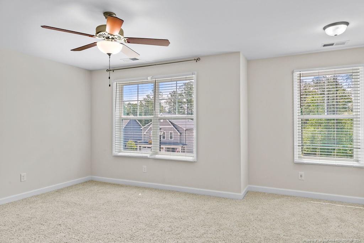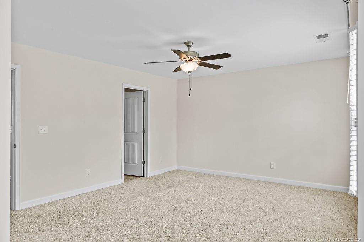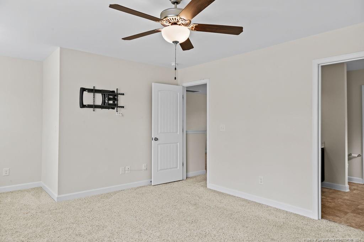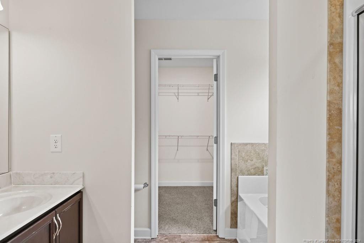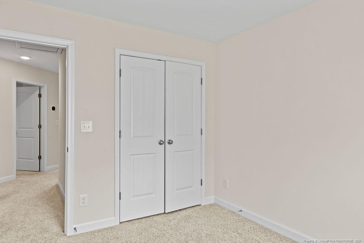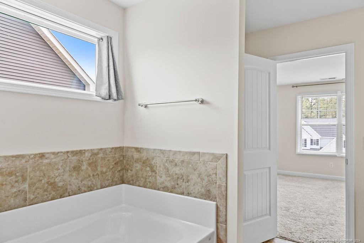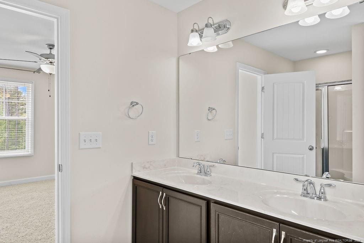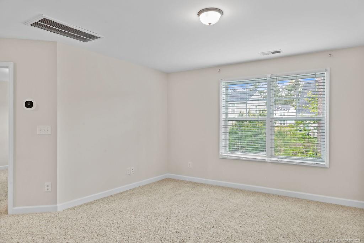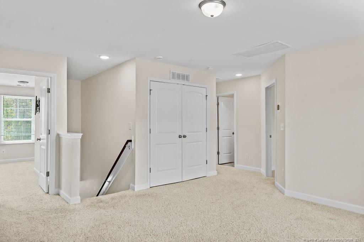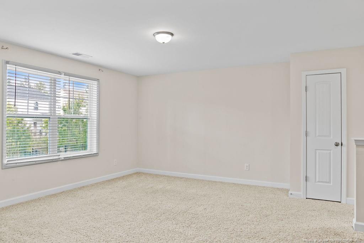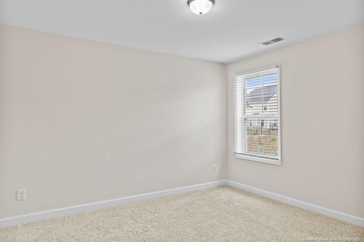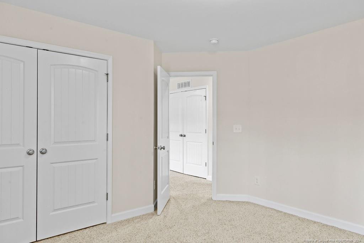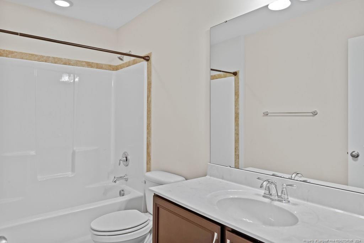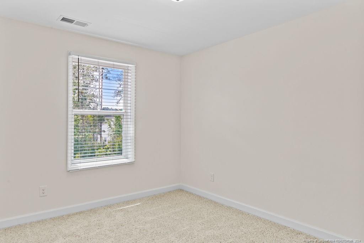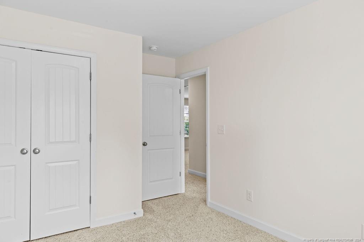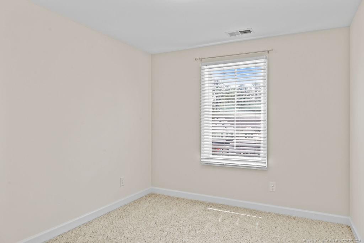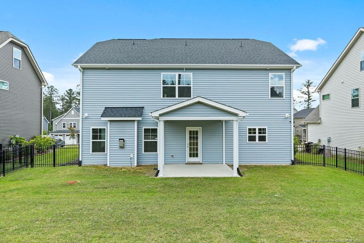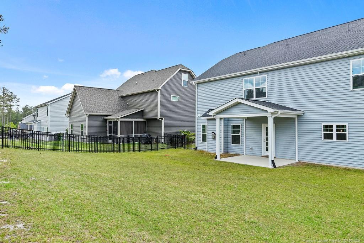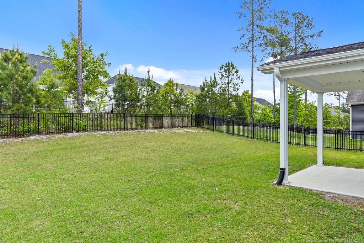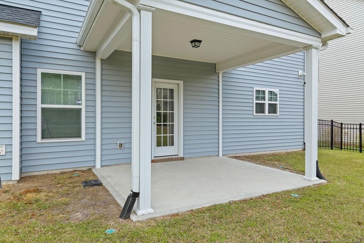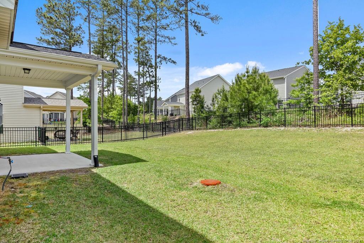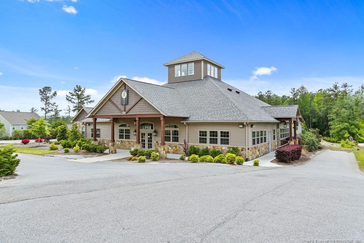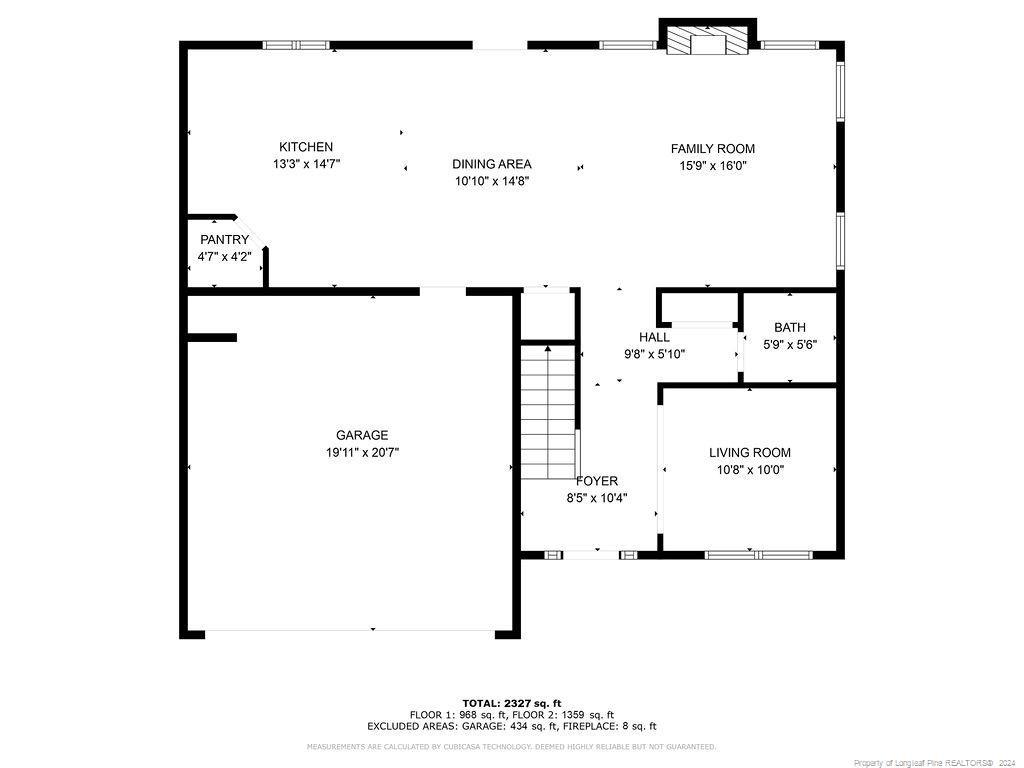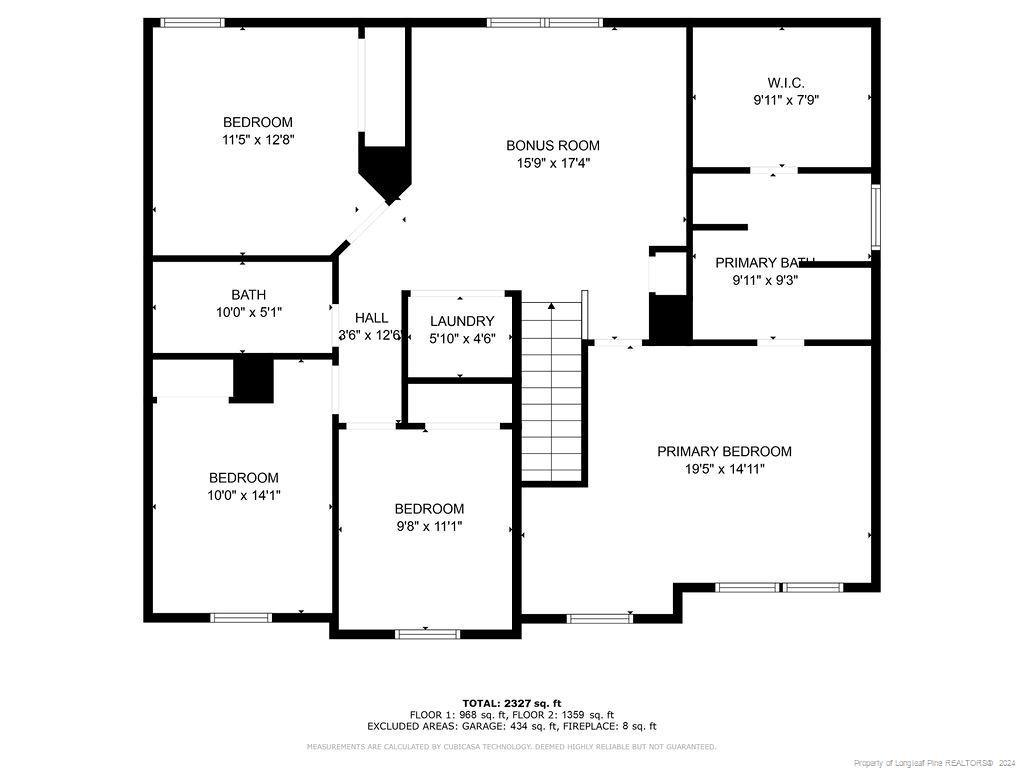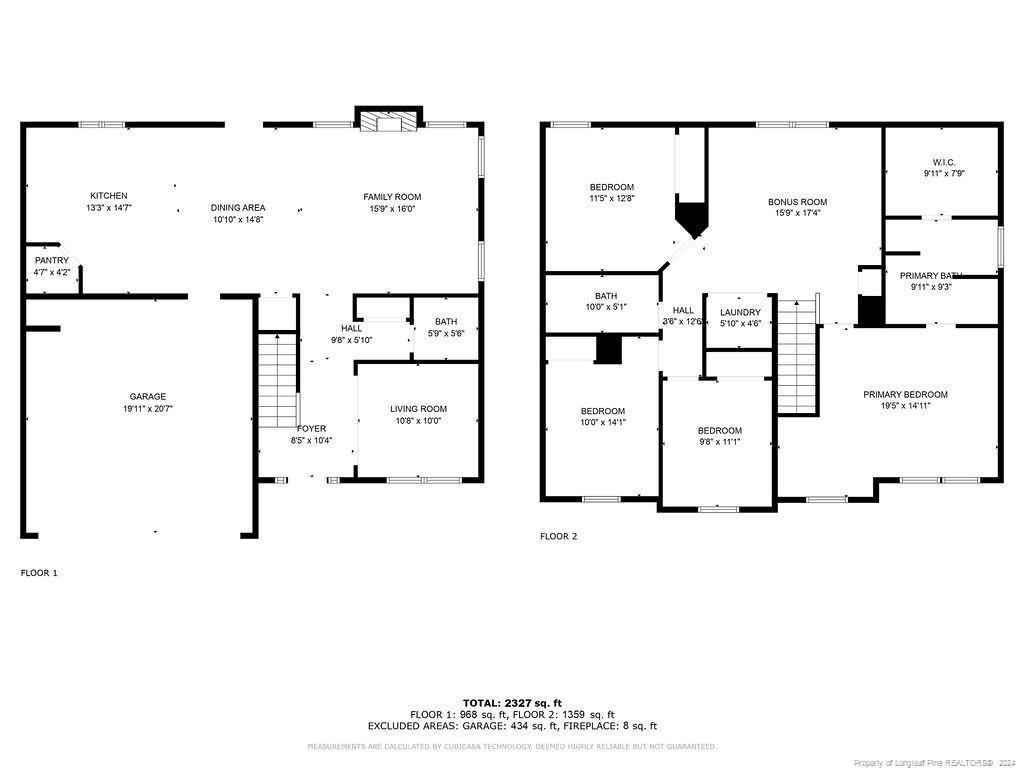PENDING
469 FallsCreek Drive, Spring Lake, NC 28390
Date Listed: 05/01/24
| CLASS: | Single Family Residence Residential |
| NEIGHBORHOOD: | ANDERSON CREEK CROSSING |
| MLS# | 724825 |
| BEDROOMS: | 4 |
| FULL BATHS: | 2 |
| HALF BATHS: | 1 |
| PROPERTY SIZE (SQ. FT.): | 2,201-2400 |
| LOT SIZE (ACRES): | 0.18 |
| COUNTY: | Harnett |
| YEAR BUILT: | 2020 |
Get answers from your Realtor®
Take this listing along with you
Choose a time to go see it
Description
Better than new home in the Anderson Creek Crossing community with all of the community amenities: pool, clubhouse, playground and more. This open concept plan features four fill bedrooms, 2.5 baths, a loft area, formal dining room and flex room/office space. Upon entering the home you'll notice the beautiful hardwood floors, a welcoming foyer which opens to the large open living area connected to kitchen and dining area. The kitchen features beautiful granite countertops, white cabinetry, island, pantry, and stainless steel appliances. Upstairs, you'll find the versatile loft space, 3 guest bedrooms, laundry room, and the primary suite. The primary suite features a large walk in closet, dual sink vanity, soaking tub, and separate standing shower. Relax on the patio or enjoy the fenced backyard. 2 car garage with electric car charger. This home is also available for a VA Loan assumption at 2.75% interest rate for qualified VA Buyers.
Details
Location- Sub Division Name: ANDERSON CREEK CROSSING
- City: Spring Lake
- County Or Parish: Harnett
- State Or Province: NC
- Postal Code: 28390
- lmlsid: 724825
- List Price: $359,900
- Property Type: Residential
- Property Sub Type: Single Family Residence
- New Construction YN: 0
- Year Built: 2020
- Association YNV: Yes
- Elementary School: Anderson Creek
- Middle School: Overhills Middle School
- High School: Overhills Senior High
- Interior Features: Bath-Double Vanities, Bath-Garden Tub, Bath-Separate Shower, Carpet, Foyer, Granite Countertop, Kitchen Island, Laundry-2nd Floor
- Living Area Range: 2201-2400
- Dining Room Features: Breakfast Area, Formal
- Office SQFT: 2024-05-15
- Flooring: Carpet, Hardwood, Vinyl
- Appliances: Dishwasher, Microwave, Range, W / D Hookups
- Fireplace YN: 1
- Fireplace Features: Gas Logs
- Heating: Central A/C, Forced Warm Air-Elec, Heat Pump
- Architectural Style: 2 Stories
- Construction Materials: Vinyl Siding
- Exterior Amenities: Clubhouse, Fitness Center, Gated Entrance(s), Guarded Entrance(s), Playground, Pool - Community
- Exterior Features: Fenced Yard, Fencing - Rear, Gutter, Patio - Covered, Porch - Covered, Porch - Front
- Rooms Total: 8
- Bedrooms Total: 4
- Bathrooms Full: 2
- Bathrooms Half: 1
- Above Grade Finished Area Range: 2201-2400
- Below Grade Finished Area Range: 0
- Above Grade Unfinished Area Rang: 0
- Below Grade Unfinished Area Rang: 0
- Basement: Slab Foundation
- Garages: 2.00
- Garage Spaces: 1
- Topography: Cleared
- Lot Size Acres: 0.1800
- Lot Size Acres Range: Less than .25 Acre
- Lot Size Area: 7840.8000
- Zoning: PND - Planned Neighborhood
- Electric Source: South River Electric
- Gas: Propane
- Sewer: Harnett County
- Water Source: Harnett County
- Buyer Financing: All New Loans Considered, Cash, Loan Assumption-VA
- Home Warranty YN: 0
- Transaction Type: Sale
- List Agent Full Name: TIER ONE REAL ESTATE SERVICES
- List Office Name: COLDWELL BANKER ADVANTAGE - YADKIN ROAD
Data for this listing last updated: May 18, 2024, 5:48 a.m.
